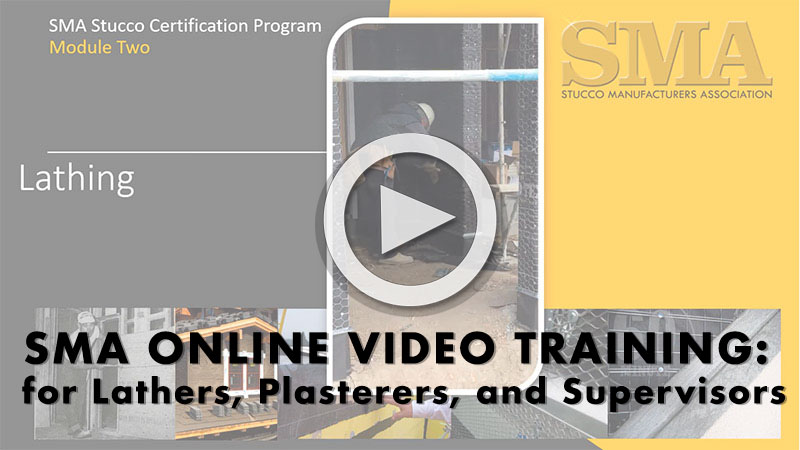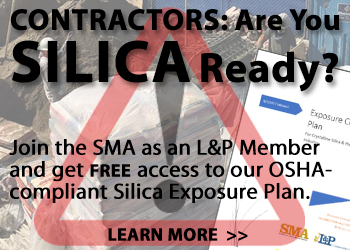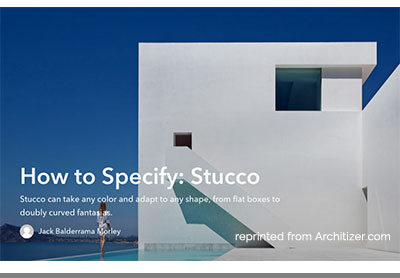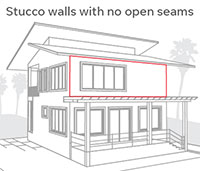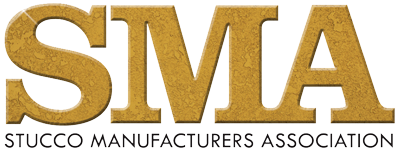PRESIDENT’S LETTER: Energy Codes and Stucco

Kevin Wensel, Omega Products International
Energy codes around the nation are continuing to require increases in the energy efficiency of buildings. These changes have the potential to drastically affect the way walls are built. As a consequence, the cladding system used on the walls may need to change, which will directly impact the members of the SMA. Therefore, the SMA has invested considerable time into looking into these changes and how the stucco industry will need to adapt.
Many states and local jurisdictions are adopting new energy codes that require increased insulation values in the walls. To meet the requirements, many walls will need to use continuous insulation (CI). In fact, some building codes, such as California, now include continuous insulation as part of the standard (prescriptive) design baseline. Insulating one coat stucco systems is a great option to meet these requirements. One coat stucco incorporates rigid insulation board (EPS, XPS, or polyisocyanurate) under the lath and plaster. These systems have been successfully used in a variety of climates for more than thirty years and can be installed generally at a cost that is similar to traditional three coat.
If a builder or designer would prefer not to use CI, there are options to continue using traditional three coat without insulation board. One possible option would be to use advanced framing techniques. SMA recently published a technical paper on this topic. Please refer to the SMA website at www.stuccomfgassoc.com and click on Educational Resources in the top menu bar and select Technical Papers in the submenu to download the free technical paper on Advanced Framing. Another potential option, for some building types and climates, is to design the building using the performance standards and offset the loss in energy from not using CI with improvements in other areas (such as windows, HVAC, roof insulation, etc.).
Stucco systems can continue to thrive under these new energy requirements, but the industry needs to be aware of the changes and how to meet the requirements. The SMA will continue to monitor the developments and keep our membership aware.
![]()
EXECUTIVE DIRECTOR’S REPORT
Norma S. Fox, SMA Executive Director

SMA is off to great start this year. We had 97% membership renewal and have picked up four new members this year. Welcome to Blue Mountain Mineral, Expo Stucco Products div. Rhino Linings Corporation, Hunter Panels XCI Division, and Westside Building Materials Corp. We have more than doubled our membership in the last twelve months.
The new committee structure is working beautifully. We have held two Three Coat Committee Meetings via telephone conference call and two One Coat Committee Meetings via telephone conference call. Accessories Committee is still in formation and when they have their Goals in place we will hold a first Accessories Committee Meeting. Oh yes, One Coat is headed by Mike Griffin of Quikrete, Three Coat by Nick Brown of Merlex, and Accessories Committee by Jeff Sacks of Structa Wire and Bob Blaswich of Tree Island. If you haven’t already provided your name to be part of these committees, please let me know. This is SMA Members Only.
At the end of April I met Eddie McCormack, Executive Director of National One Coat Association out of Texas. He and I had dinner and spoke about ways we can work together to help both associations. We then walked the WCCA Trade Show held in Huntington Beach and got to see a lot of our members plus met new folks.
There are many exciting things that will happen with SMA over the next six months to one year. We are looking into doing a 3/4 day seminar with lunch for the industry. We are working with Mike Logue on this. It is very exciting! I will keep you posted on progress … date has not been set yet.
We are hoping to hold a day of committee meetings, lunch with speaker and a seminar the day before World of Concrete in Las Vegas in early February. As soon as we have it all planned, I will fill you in on all the info. Again very educational for the industry.
Do not forget our Golf Tournament is coming up on September 18th — and I need your support please!!!!!!!!!!!!!! Overall Sponsors – Gold, Silver or Bronze, Hole/Green Sponsors, items for Raffle, items for players – hats, golf balls, towels. Please let me know if you can participate on any of these levels. I want to get the golf invite out to sign up players by July 1st so I need your commitments no later than May 30th in order to have the names of the Gold, Silver and Bronze supporters on the actual invite.
This year we have a meeting on Building Science at Antonello’s the day before the Golf Tournament. Watch for that flyer as well. We have been selling out Antonello’s. This is good but we may have to locate to a larger facility to accommodate all.
Thank you to Kevin Wensel and the excellent job he is doing as President of SMA and to our outstanding board of directors for all their hard work and dedication to SMA. They are all a joy to work with.
P.S. I am moving my office and home on June 16th, so I may be down for a few days. Please be patient with me until all is reconnected and up and running. Thank you.
LEGISLATIVE NEWS
SB 1446. On February 21 Senator DeSaulnier introduced a bill that will allow Small Employers, with health plans in effect on October 1, 2013, that were still in effect as of the effective date of the Affordable Healthcare Act, and that did not qualify for grandfathered status under ACA to be renewed until January 1, 2015 and to continue to be in force until December 31, 2015.
This new bill is game changing for those small groups who “Early Renewed” in December of 2013 and have not yet purchased a new ACA compliant Small Group Health Plan. It is estimated that more than 85% of Small Business health plans in California “early renewed” in December. The folks in power in Sacramento realize that this means a huge flood of large rate increases will be delivered to these policy holders in October for December 1st effective dates. This new bill, if passed, will mitigate the impact of what’s ahead in December by allowing employers to keep their current plans in place until the end of 2015.
SB 1446 is on the fast track and will be voted up or down at some point this summer. The next step for the bill is a hearing in Sacramento on May 19th. I have attached the link to the legislative information below.
http://leginfo.legislature.ca.gov/faces/billNavClient.xhtml?bill_id=201320140SB1446
SAVE THE DATE: DON’T MISS OUR ANNUAL LOOK AT THE ECONOMY
Learn from our featured speaker, the respected economist Christopher Thornberg, Ph.D. – Mark your calendars for November 6.
FEATURE ARTICLES
Never Drop Your Prices Again! How to Stop Selling on Price
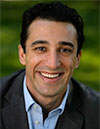 I was recently at Lord & Taylor with a close friend of mine when she held up two pairs of high-heeled shoes. Both pairs were black, appeared similar and looked pretty to me. “What do you think each pair of shoes costs?” she asked.
I was recently at Lord & Taylor with a close friend of mine when she held up two pairs of high-heeled shoes. Both pairs were black, appeared similar and looked pretty to me. “What do you think each pair of shoes costs?” she asked.
“Well, this is a nice place, so I’m guessing that they both cost about $150,” I replied.
She smiled at me as if she were watching a puppy hopelessly barking at the moon. “Actually this pair,” she said, holding up the shoes in her left hand, “costs $110.”
“I was close!” I said defensively.
But then she continued. “Now this pair,” she said, holding up the shoes in her right hand, “costs $650.”
“What?!?!? But they look so similar!” I exclaimed in surprise.
Upon further reflection, I began to see the parallels that women’s shoes have with selling on price versus value: Products or services that are fundamentally the same can sell for drastically different prices. It all depends on the way they’re sold.
Let me introduce you to two salespeople: Don and Liz. Both have been selling bathroom accessories for 20 years. However, they each sell in a completely different way.
Don is all about price. He’ll walk into a prospect’s office and say, “I see that you’re working with Grohe, and I can show you how you can save 50% by working with me instead…”
Liz, on the other hand, is all about selling on value. She’ll walk into a prospect’s office and begin a conversation by saying, “I really appreciate your inviting me in today. I want to tell you up front that if you are looking for the lowest prices, I’m not your gal. My goal is to help my clients create a bathroom that ‘wows’ visitors. Does it make sense for us to continue talking?”
Both approaches lead to sales, but the difference in the average transaction size and profitability is night and day. Liz wins, and she wins big. If you’re determined to sell on price like Don, then you should stop reading this now. However, if you’re open to selling on value like Liz, then stay with me…
Here are four ways to stop selling on price:
- Stop being a vendor: Don is a vendor to his customers, while Liz is a strategic partner to her clients. Get away from just being another vendor offering the best price. Instead, focus on how you can help provide massive value to your clients. The prospects that just want the best price are not who you want to work with. At least 60% of prospects want something more than just the best price. Target those folks.
- Be distinct: Both of the shoes my friend showed me appeared to be similar, but one had a very distinct brand, while the other was essentially no-named. You don’t need advertising to be distinct — your approach to selling can be what makes you stand out. While Don’s approach was pretty cheesy and predictable, Liz was bold and totally distinct from what the prospect typically experiences. Immediately, the prospect is intrigued to understand more about why Liz isn’t the cheapest. Everyone knows that they get what they pay for, so let them experience the best.
- Create value in your conversation: Every qualified prospect has challenges that you can solve. For example, in the case of Liz, her qualified prospect might be a developer that has used cheap bathroom accessories in the past only to find that they frequently break and need to be replaced after only a year. By learning about the prospect’s experience and how much that cost him in lost revenues, Liz is creating tremendous value for her products — before she ever even shows him her product line.
- Pile it on: Good prospects are willing to pay more when they believe they are getting tremendous value. That means that, in order to create that value, you must think in terms of selling solutions and packages. For example, Liz not only sells bathroom accessories, but she also offers custom design and assistance with actually installing the accessories in order to ensure that they last for many years. This perceived added value allows her to charge a higher price than Don could ever imagine charging. How can you add additional products or services to your offering to increase the perceived value of your product or service?
Selling on price is never the only option for a company. By following these four steps and thinking creatively about how to increase your value in the eyes of the client, your sale size will increase dramatically.
Marc Wayshak is a sales strategist who created the Game Plan Selling System. He is the author of two books on sales and leadership, including his latest book, Game Plan Selling and a regular online contributor to Entrepreneur Magazine and the Huffington Post business section. Find his free eBook on 25 Tips to Crush Your Sales Goal online.
Static and Dynamic Earthquake Testing of Rainscreen Stucco Systems for B.C. Residential Wood-Frame Construction
Research Highlight: Canada Mortgage and Housing Corporation
While British Columbia does not face the same high frequency of large, damage-inflicting earthquakes as does California, the largest subduction earthquake predicted for North America will affect the south end of Vancouver Island and the Lower Mainland. Such an earthquake (caused by the collision and underthrusting of tectonic plates) has a high probability of occurrence this century. Without substantial improvements to the earthquake preparedness of British Columbia’s housing infrastructure, the consequences of a large earthquake could be devastating.
Research has shown that non-structural building components, such as stucco cladding and drywall, can have a major influence on earthquake performance. In response to the moisture penetration problems experienced in contemporary residential construction in southwestern British Columbia, the adoption of “rainscreen” stucco wall systems, whereby an air cavity is incorporated to provide a capillary break and to allow drainage of bulk water immediately behind the cladding, thereby substantially reducing moisture penetration, is mandated in some jurisdictions. However, the earthquake performance of this “rainscreen” stucco system is unknown.
The primary objective of this research was to undertake a comparative evaluation of rainscreen and non-rainscreen stucco systems to determine if there is any significant change in earthquake performance through the introduction of the rainscreen cavity. The secondary objectives of this research were to assess the ability of rainscreen stucco to withstand large earthquakes and to develop refinements to the design of rainscreen stucco systems for improved earthquake performance.
RESEARCH PROGRAM
The research program consisted of two parts: component static testing and full scale dynamic testing. The rate of loading for the static tests was slow compared with that for the dynamic tests. All testing, both static and dynamic, was performed in the Structures Laboratory at the University of British Columbia.
Component Static Testing
The purpose of the static tests was to determine the variation in shear strength with lateral or in-plane deformation for stucco systems of different construction. The results of these static tests were used to model stucco behavior in the analytical software developed to predict earthquake damage.
A total of 18 panels were tested: three non-rainscreen stucco panels and 15 rainscreen stucco panels. The wood-frame test panels were each 1,219 mm long x 2,438 mm high (4 ft. x 8 ft.) consisting of 38 x 89 (2 x 4 in., nominal) wood studs at 400 mm (16 in.) centres. Vertical strips of 89 mm (3.5 in.) wide and 11 mm (0.4 in.) thick OSB (oriented strand board) sheathing was nailed to each vertical stud; the OSB sheathing was not continuous to allow the stucco strength data to be generated directly. Vertical strapping, aligned with each vertical stud, was nailed to the OSB sheathing for the rainscreen stucco systems; the strapping was omitted for the non-rainscreen stucco. The stucco mix was in accordance with the 1998 British Columbia Building Code. The earthquake resistance was evaluated for the following parameters:
- type of strapping material (SPF (spruce, pine, fir) or plywood)
- type of strapping nails (roofing or common)
- length of strapping nails—38, 50 or 64 mm (1.5, 2 or 2.5 in.)
- type of lath fastener (roofing nails, electroplated staples or stainless steel staples)
- lath fastener length—38 or 50 mm (1.5 or 2 in.)
While lath type also varied (welded wire mesh, expanded metal mesh with building paper, or heavy duty K-lath with backing paper), the limited number of lath types tested did not constitute a comprehensive assessment.
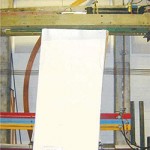
The panels were installed vertically in a test rig with hold-downs at the bottom, such that only lateral (in-plane) movement was permitted (see Figure 1). An actuator and load cell subjected each panel to pre-determined lateral displacements at the top of the panel. Test cycles were conducted in pairs, one in each direction; the lateral movement of each test cycle pair was 6, 12, 24, 48, 96, 144 and 192 mm (1/4, 1/2, 1, 2, 4, 6 and 8 inch, nominal), representing approximate drifts of 0.25, 0.5, 1, 2, 4, 6 and 8 per cent, respectively. Testing was stopped when the test specimen had effectively failed or the last cycle (maximum drift) was applied. Recorded test data included resistance at the top of the panel, lateral deformation or drift at the top of the panel, and uplift at each hold-down. The primary test output was the hysteretic static force versus deformation curves for each test cycle for each panels. This parametric test data is crucial for the determination of strength, ductility and earthquake damage estimates. The parametric data from the static tests was used to predict earthquake damage (drift) for the two dynamic tests.
A separate strapping test was conducted on an additional frame, free of building paper, lath and stucco. The purpose of this separate test was to examine the effect of different combinations of strapping and lath fasteners on possible splitting of the two types of strapping used.
Full Scale Dynamic Testing
The dynamic tests were conducted to investigate and compare the behavior of a full-scale building, with non-rainscreen stucco and with rainscreen stucco, subjected to the ground motions of past recorded earthquakes. Three earthquakes were simulated (the modified Nahanni earthquake, the Landers earthquake and the Kobe JMA earthquake), each representing a gradual progression in severity of ground motion shaking and different durations of shaking.
The houses tested were 93 m2 (Approximately1,000 sq. ft.) in area [7.6 m (25 ft.) in the direction of shaking by 6.1 m (20 ft.)] of typical wood-frame construction. The houses featured all materials and components that could have an influence on the seismic performance, including exterior cladding (stucco), drywall, interior partitions, doors and windows. Floor and roof loads were simulated with concrete blocks attached to the relevant surfaces. The stucco system for the non-rainscreen test utilized 38-mm (1.5 in.) welded wire mesh held with 38-mm (1.5 in.) staples. The stucco system for the rainscreen test utilized a heavy-duty K-lath secured with 50-mm (2 in.) staples and SPF strapping secured with 64-mm (2.5 in.) roofing nails.
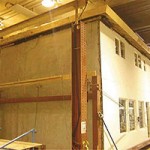
The test house (see Figure 2) was supported on a horizontal steel frame, which acted as the foundation for the house. The steel frame was supported on low- friction rollers that permitted uni-directional motion.
The steel frame was driven by a high capacity actuator mounted on the plan centerline of the frame to simulate the ground motion of actual earthquakes by regulating the shake table actuator force (in kN), steel frame displacement (in cm) and acceleration (in g’s). Instrumentation to record the movement of the house was mounted on a steel column adjacent to the house. The primary data recorded for each test included:
- peak values of absolute acceleration in the direction of movement at the roof level, 2nd floor level and base level
- relative displacements and drift for each wall at the roof and 2nd floor levels in comparison to the base level
- anchor rod loads at the 2nd floor and base levels
The primary test output was the drift time history of the first and second storeys. These drift time histories permit a comparative and absolute assessment of the earthquake performance.
RESULTS
Component Static Testing
With respect to the lath, the earthquake performance of panels with staple lath fasteners was found to be superior to that of panels with nail fasteners. Panels with longer staples—50 mm (2 in.) exhibited substantially better strength than panels with shorter staples—38 mm (1.5 in.). In summary, the use of staples is recommended over nails and there should be a minimum penetration into the stud of 25 mm (1 in.), or total penetration of sheathing and minimum penetration of 16 mm (5/8 in.) into the stud. Staples should be installed with the staple legs at diagonally opposite sides of the intersection of the horizontal and vertical wires of the welded wire mesh. If the vertical wire of the lath is not centered on the stud to allow staple penetration into the stud, the staple should be installed vertically with the staple legs on either side of the horizontal wire. Maximum staple spacing for studs at 400 mm (16 inches) spacing is 150 mm (6 in) vertically and 400 mm (16 in) horizontally (—600 mm (24 in) stud spacing was not studied).
With respect to the strapping, pressure-treated plywood strapping was found to have better ductility than pressure-treated SPF strapping and showed less strength degradation at higher drift levels. The strength performance of the test panels with roofing nails was almost 40 per cent better than that with common nails. Short strapping nails—38 mm (1.5 in.) precipitated brittle failure of the cladding. Long strapping nails—64 mm (2.5 in.) gave better performance. In summary, the preferred strapping is 19 x 75 mm (3/4 in. x 3.0 in.) plywood secured to the sheathing and studs with 64 mm (2.5 in.) hot-dipped galvanized roofing nails at no more than 300-mm (12 in.) spacing.
Full Scale Dynamic Testing
Both houses performed very well, with neither house sustaining significant earthquake damage. The only evidence of damage was small cracks emanating from the re-entrant window and door corners. The performance of both tests was comparable, though the rainscreen house was stiffer than the non-rainscreen house due to the influence of the strapping. The dynamic tests were especially valuable in refining and verifying the reliability of the earthquake damage estimation software that has been developed as part of another research project.
IMPLICATIONS FOR THE HOUSING INDUSTRY
The research project demonstrated that the performance of rainscreen and non-rainscreen stucco is comparable, and that either system has the potential to effectively eliminate major structural earthquake damage in residential wood-frame buildings (single family and multiunit construction). However, refinements to current stucco construction practice will make a major contribution to capitalizing on this impressive mitigation potential. In particular, the use of 50-mm (2 in.) staples as lath fasteners should replace the current practice of nails, and plywood strapping secured with roofing nails should be used in rainscreen stucco construction.
Although this information product reflects housing experts’ current knowledge, it is provided for general information purposes only. Any reliance or action taken based on the information, materials and techniques described are the responsibility of the user. Readers are advised to consult appropriate professional resources to determine what is safe and suitable in their particular case. Canada Mortgage and Housing Corporation assumes no responsibility for any consequence arising from use of the information, materials and techniques described. To find more Research Highlights plus a wide variety of information products, visit our website at www.cmhc.ca or contact: Canada Mortgage and Housing Corporation, 700 Montreal Road, Ottawa, Ontario K1A 0P7
Survey Indicates Growing Concern Over Builder Costs
Mike Griffin, Quickrete
In the latest monthly NAHB/Wells Fargo Housing Market Index the special questions asked builders about the problems they faced in 2013 and expect to face in 2014. In January 2014 survey, out of 5 different sections with significant problems faced by the builders, one of the sections relates to building costs. Similar questions were asked about problems faced in earlier years, so it’s possible to trace the evolution of problems builders faced in 2011, 2012, 2013 and expect to face this year.
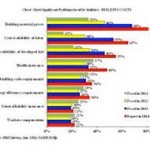 According to the latest survey, 81 percent of the builders expect building materials prices to be one of their significant problems expected in 2014, up 13 percentage points from the share who faced that problem in 2013 and substantially up from 46 percent in 2012 and 33 percent in 2011.
According to the latest survey, 81 percent of the builders expect building materials prices to be one of their significant problems expected in 2014, up 13 percentage points from the share who faced that problem in 2013 and substantially up from 46 percent in 2012 and 33 percent in 2011.
Second is the cost/availability of labor, according to 65 percent of builders who expect to face it in 2014, up from 53 percent who said they faced the problem in 2013, 30 percent in 2012 and only 13 percent in 2011. More than half of the builders expect cost/availability of developed lots to be a significant problem. This is also up from 46 percent who said they faced the problem in 2013, 34 percent in 2012 and 21 percent in 2011.
With the health reforms in place since 1st of January 2014, 48 percent of the builders expect costs of health insurance be a significant problem in 2014. The problems associated with health insurance were slightly less common among builders in 2012 than in 2011, but higher in 2013 where 33 percent of the respondents indicated it to be a significant problem.
At this stage, the pace of the housing recovery could be stronger, if the rising construction costs did not emerge as a significant obstacle.
Self Cleaning Stucco
Nick Brown, Merlex Stucco
As a businessman who loves science, I try to keep up with advances in materials that can make my products outperform my competitors’. So I did some research when a few companies began marketing nano-particle Titanium Dioxide that they promoted as pollution-reducing and self-cleaning.
In plain terms, these additives use photocatalysis to break down pollutants on the surface of a building that can be rinsed clean by rain. The sun’s rays activate the photocatalytic reaction, and the reaction is perpetual, in that the catalyst for the reaction, the special Titanium Dioxide, is still present in the coating and continues to break down pollutants for the life of the coating.
I have noticed companies promoting products using this technology in other building materials products:
- Smog-eating roof tile
- Air-cleaning drywall
- Self-cleaning acrylic coatings
In our industry, companies presented their products for our evaluation, including a cement product that contains the nano-TiO2. Another company marketed its pigments that contain similar additives. So we invested some R&D effort to determine feasibility of incorporating these additives in our cementitious products.
The first study was conducted in 2010. We created 10 stucco panels, which were soiled and then exposed to sunlight. The composition of the panels was unknown by the lab to keep performance results unbiased. The reflectance was measured before and after, and the difference between the soiled and post-radiation reflectance values was deemed to be the amount of self-cleaning accomplished using the pigments.
We found strong evidence that the photocatalytic pigments and cement reduced the soiling of the surface, the longer they were exposed to the solar radiation. Results were:
- Photocatalytic cement reduced soiling by 55-75% versus normal cement
- Photocatalytic pigments reduced soiling by 20-45% versus normal pigments
- Light colors showed the most self-cleaning activity, up to 75% from initial soiling
- Dark colors showed little or no self-cleaning activity
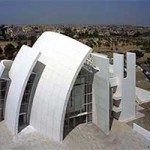
Our research uncovered some splashy early successes with these product and some reason for caution. Some articles said that the jury was still out on these products and how harmless the byproducts of photocatalysis really are. Other articles suggested that photocatalytic materials may gradually break down the surfaces they act on.
Jubilee Church, Rome: used photocatalytic additive in concrete
Our partners in Italy, Rialto, have also done a large body of research in this area, and found that organic materials do not seem to be a good vehicle for photocatalytics. In other words, cement and lime seem to be degraded over time by the photocatalytic reactions. But put these additives in an acrylic or siloxane formulation and they are more effective. This is what Rialto chose to do, introducing its Photocatalytic Domosil siloxane coating in 2009. They promote it as self-cleaning, rather than touting its ability to clean the pollutants out of the air, which would require significant surface area to have any discernible effect. In fact, our Italian partners shared that all is not perfect with the Jubilee Church in Rome; the cement is not performing as expected and modifications may have been made.
We conducted an extremely unscientific study to try to get at performance over time of these additives in cement stucco. I did what any businessman without an R&D department would do… I put a bunch of samples on my roof and left them for 4 years. The results seem to bear out what our Italian partners told us about putting these additives in cement, that it may degrade the surface somewhat.
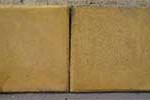
Smooth Santa Barbara Finish stucco. Left: normal cement and photocatalytic pigments; Right: photocatalytic cement and normal pigments. Note the degradation of the surface of the photocatalytic cement sample relative to the normal one. Both showed more wear than expected for normal stucco.
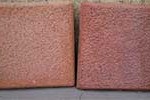
Sand finish stucco. Left: photocatalytic cement and normal pigments, Right: normal cement and photocatalytic pigments. Note that both samples exhibited signs of surface erosion and fading beyond what would be normally expected.
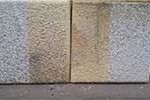
Fogcoat performed very well with photocatalytic additives. Left: photocatalytic pigments, Right: photocatalytic cement
Because of the high price of these materials, up to 7 times that of normal materials, the fogcoat option was the most attractive. It performed well and required just a thin coating. These samples performed just as well as the integrally colored coatings that were a full 1/8” thick, with 30-70% self-cleaning action measured. This was performance right in line with the thicker coatings.
For more information, consult these sources that I found very helpful:
Chusid, Michael. “Photacatalysts, Self Cleaning Concrete”, Concrete Décor Archives, http://www.concretedecor.net/All_Access/504/CD504_New_Tech.cfm and http://www.concretedecor.net/All_Access/504/CD504_New_Tech2.cfm
Chusid, Michael. “Words You Should Know: Photocatalysis, Depollution”, Precast Solutions Fall 2006
California Energy Commission, “Evaluation of Titanium Dioxide as a Photocatalyst for Removing Air Pollutants”, January 2008, CEC-500-2007-112.
PRESS RELEASES FROM OUR MEMBERS
Michael Logue, Independent Consultant and Expert Witness
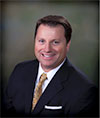 Michael Logue, formerly the Director of WWCCA, has opened up Michael M. Logue and Associates and is operating as an independent lath, plaster and drywall consultant and expert witness.
Michael Logue, formerly the Director of WWCCA, has opened up Michael M. Logue and Associates and is operating as an independent lath, plaster and drywall consultant and expert witness.
Michael’s nearly 14 years at the WWCCA and 32 years in the wall and ceiling industry have prepared him for this endeavor. Contact: PO Box 274, Yorba Linda CA 92885-0274, or 714 773 2769.
Parex USA Launches The Academy
ANAHEIM, CA — April 8, 2014 – Parex USA, Inc., the parent company of leading building material brands, Parex, Teifs, LaHabra, El Rey, and Merkrete, introduces The Academy – an educational website specifically designed to show contractors, architects, designers and specifiers how Parex USA systems and assemblies work.
The Academy includes a wide selection of videos for viewers to learn about EIFS, Stucco and Tile Setting Solutions. Viewers can watch and learn at their convenience, track their progress and go back to review videos at any time. Video categories include application techniques for EIF Systems, Specialty Finishes, Stucco Assemblies, Water & Air Barriers and Tile and Stone Installation Systems.
“Parex USA is a leader in the construction product category, and the addition of The Academy helps to distinguish our company as a knowledgeable industry resource,” says Robert Dickson, Director of Technical Services. “It’s a great, self-learning tool for anyone in the construction industry to use at any time, on any device, to learn about our products and the best application techniques for those products.”
Registration for The Academy is free. Visit http://academy.parexusa.com for additional information.
Parex USA Introduces New NO VOC Colorants in California
ANAHEIM, CA — March 12, 2014 – Parex USA, Inc., the parent company of leading building material brands, Parex, Teifs, LaHabra, El Rey, and Merkrete, introduces a new colorant technology that is compliant with the South Coast Air Quality Management District’s (SCAQMD) new ruling for VOC limits of tinted exterior coatings and finishes.
For some years, the SCAQMD has been focusing on regulations to reduce the Volatile Organic Compounds (VOCs) content in a variety of construction material sectors. A new ruling in California, Rule 1113, now limits the VOC of tinted exterior coatings and finishes to 50 g/l. By introducing the Parex USA NO VOC Colorants in California, Parex USA can continue offering high-quality, reliable coatings and finishes that will meet the new VOC regulations.
The new Parex USA NO VOC Colorant line will have 11 environmentally-friendly colors that will provide optimal performance and greater color consistency. The NO VOC Colorants are already being implemented into all Parex USA acrylic and elastomeric base products, as well as color bottles, at the company’s California plants – Riverside, CA and French Camp, CA.
“Parex USA is committed to providing high-quality colorants, which meet environmental regulations in California and across the U.S.,” said Robert Dickson, Director of Technical Services for Parex USA. “Transitioning to non-VOC colorants in California positions the company at the forefront of environmental innovation in the architectural coatings & finishes industry.”
Notable features of Parex USA’s NO VOC Colorants include:
- Environmentally friendly colorants with zero VOC (<1 g/l)
- Developed to work with all Parex USA base materials including acrylic and elastomeric products
- Compliant with California’s new VOC regulations per SCAQMD Rule 1113
- Convenient packaging
- Ability to continue offering limitless color options
- Optimum performance and stability
Parex USA, Inc., a California Corporation, is a subsidiary of the ParexGroup, a division of Materis, S.A., a French Corporation. The ParexGroup is one of the world’s leading manufacturers of specialty chemicals and ready-to-use mortars for the construction industry. With over 60 manufacturing sites, 9 R&D centers in 21 countries the ParexGroup employs more than 3,450 industry professionals who are the corner stone of this thriving global organization. For more information regarding Parex USA, Inc. visit www.parexusa.com.
Merlex Congratulates Vince Overmyer on 20 Years
Vince Overmyer just celebrated his 20th anniversary with Merlex Stucco. The Merlex VP of Sales began his career in distribution at Sun City and Cimarron in the 1980s, and joined Merlex in 1994 as a sales representative. He took over management of the Merlex sales team in 2002, and was promoted to Vice President in 2007, when he also joined the Merlex Board of Directors.
He is known in the industry as a straight shooter, has strong technical understanding of plaster systems, and enjoys the daily challenge of optimizing his salespeople’s activities to generate sales and give great customer service. He was one of the industry’s driving forces behind the successful crack-reduction systems that significantly reduce surface cracking in smooth-troweled stucco. Outside of work, he serves on the Board of Inland Empire CSI, CBMDA, and the Hemet Planning Commission. He enjoys scuba diving, golf, and international travel. Please join us in congratulating Vince on this career milestone.
Merlex Stucco Partners with Business Development Consultant
Bob Papera, formerly the president and owner of Expo Industries, is currently consulting for Merlex Stucco. He will spearhead Business Development in the San Diego market, where Merlex recently expanded, opening a warehouse in the Sorrento Valley.
Bob began his career with Expo Stucco in 1976. Upon purchasing the company in 1982, he opened four more distribution centers throughout Southern California, as well as international distribution. In the ’90s, Bob broadened its product line to include sustainable stucco, and was known for quality and customer service with a family-owned spirit.
After the sale of Expo assets to Rhino Linings, Bob wanted to remain an integral part of the stucco industry and felt Merlex Stucco had the same kind of superior stucco products, superb customer service, and followed the same beliefs and core values he believes make a business successful. Bob will continue his work through his other business venture, IHE, building affordable housing around the world. Merlex is honored to welcome Bob to the family, and knows that our success will be great with him on the team.
Parex USA Hires Export and Architectural Sales Representatives
ANAHEIM, CA — February 17, 2014 – Parex USA, Inc., the parent company of leading building material brands, Parex, Teifs, LaHabra, El Rey and Merkrete, announces the addition of two new hires — Eric Hindson, Asia Pacific Export Manager, and Jimmy Trotter, Architectural Sales & National Accounts Representative for the Northeast.
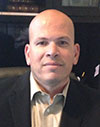 Hindson has been in the stucco industry for over 15 years. During this time he has worked in domestic and international sales. He held several sales and management positions. He will be in charge of growing our export business, in the Asia Pacific markets.
Hindson has been in the stucco industry for over 15 years. During this time he has worked in domestic and international sales. He held several sales and management positions. He will be in charge of growing our export business, in the Asia Pacific markets.
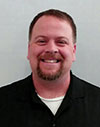 Trotter brings with him a wealth of knowledge in the EIFS & Stucco Industry. He will be handling the Northeast Corridor of the United States and will develop Parex USA project opportunities with architects, spec writers and national accounts in the region. Since joining our company, he has already started developing strong relationships in the Northeast and has begun making a quick impact within the design community.”
Trotter brings with him a wealth of knowledge in the EIFS & Stucco Industry. He will be handling the Northeast Corridor of the United States and will develop Parex USA project opportunities with architects, spec writers and national accounts in the region. Since joining our company, he has already started developing strong relationships in the Northeast and has begun making a quick impact within the design community.”
Parex USA, Inc., a California Corporation, is a subsidiary of the ParexGroup, a division of Materis, S.A., a French Corporation. The ParexGroup is one of the world’s leading manufacturers of specialty chemicals and ready-to-use mortars for the construction industry. With over 60 manufacturing sites, 9 R&D centers in 21 countries the ParexGroup employs more than 3,450 industry professionals who are the corner stone of this thriving global organization. For more information regarding Parex USA, Inc. visit www.parexusa.com.





